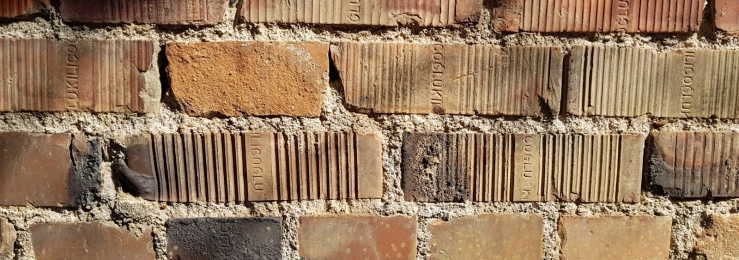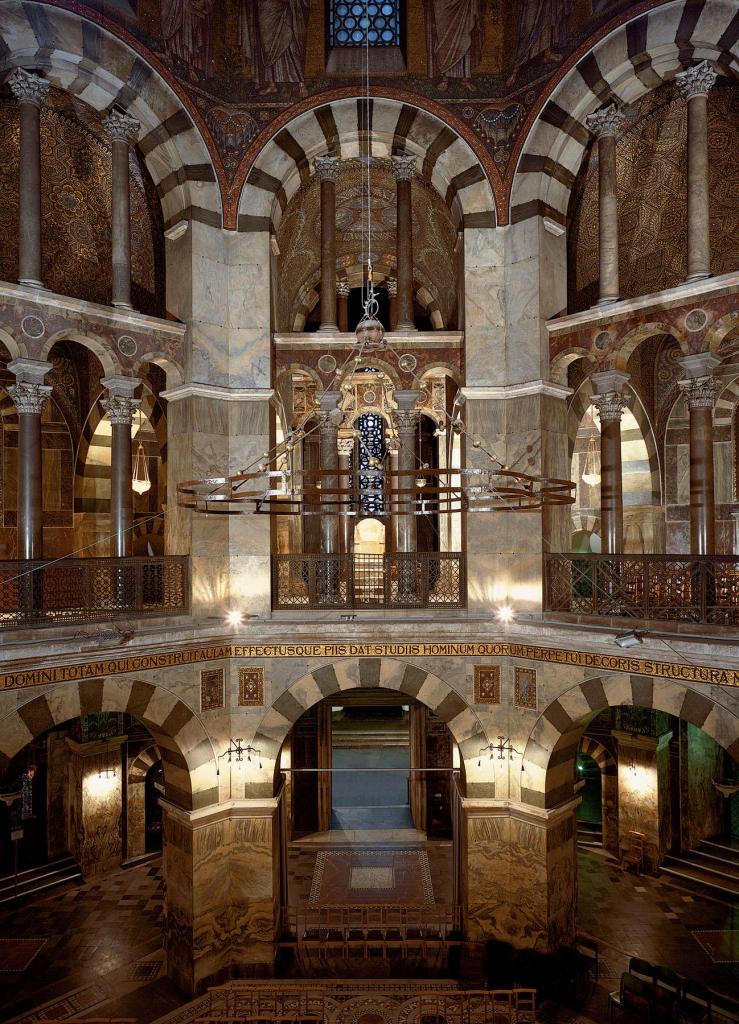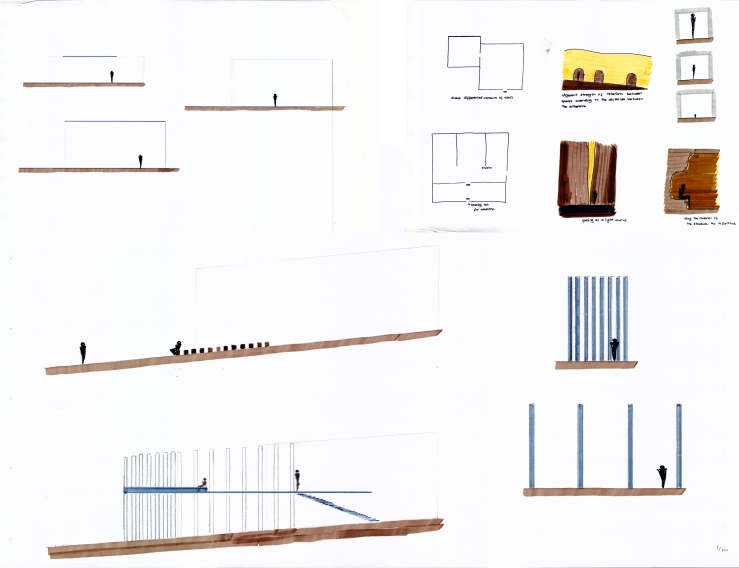
Tag: photography
Current situation of the project


The plan of the convention centre in 1/200 scale

Screen/ As a initiator of learning
What is a screen also called display? / It is a setting or presentation of something in open view (https://www.merriam-webster.com/dictionary/display)
presenting of SOMETHING
What is ‘something’ in architectural sense?
What is the presenting element of a building in architecture?

The thing that the people can firstly experience for a space is what they see from the outside of the space which is called facade. Sometimes, it includes some writings on it which informs about the what occurs inside of it such as the sign or logo of a company. Without writings, the facades can also inform about the time by giving clues about the architectural approach of it. It can be said that the facade presenting ‘something’ which is the purpose of the a screen/display.
Screen is also showing the end products which are producing behind the screen, it is only showing what the producer want to represent and nothing more than that. It is like factories. The people who are experiencing the end product of a factory only get information from that product. For that reason, screen has close relation with the concept of learning.
SITE STUDY/ THE FACTORIES ZONE
 The location of the site of the project is in Tepebaşı, Eskişehir, Turkey where had a significant part in the industrial field of the Turkey in the past, since the railway was established in that city, Therefore, because of the tranportation issue, the factories was opened in the Tepebaşı district, Eşkişehir. The factories was working until when the population increased and the city started to get bigger because the city covered the industrial zone and the factories. Then the factories were closed. The factory buildings became the industrial heritage of the Eskişehir.
The location of the site of the project is in Tepebaşı, Eskişehir, Turkey where had a significant part in the industrial field of the Turkey in the past, since the railway was established in that city, Therefore, because of the tranportation issue, the factories was opened in the Tepebaşı district, Eşkişehir. The factories was working until when the population increased and the city started to get bigger because the city covered the industrial zone and the factories. Then the factories were closed. The factory buildings became the industrial heritage of the Eskişehir.
The frame of the site includes one of those registered buildings an also the site is very closed to the other industrial heritages and the railway which is initiator for building the the factories at that location. For that reason, the project depends on the spatial references of the registered buildings more.
Analysis of the Economic Structure of Eskişehir

A Booklet for explaining the design process
Hi there!
Before you check out my booklet, I want to mention about the single dwelling project that I have dealt with this semester. Looking for references, I have searched many books from the library and many online academic sources. This process was very beneficial for me in order to learn architects and houses as well as the tectonics of the houses. While designing my house, I have taken references from other houses and combined them in a single design. Also, I have translated these references to my understanding and not just copied them.
Collage Works with Revisions
Hi everyone, after a long break, I turn back with a very beneficial architectural exercise which provides me for practicing how I research and comment about some architectural works or some architects. Briefly, I tried to discover researching in the architectural field.
In that exercises, I had a list of architectural works which includes famous houses designed by known architects and I had two themes that were chosen randomly.
My house list includes;
- Walter Gropius, Gropius House /Massachusetts, 1938
- Louis Kahn, Esherick House / Pennsylvania,
- KazuyoSejima, RyueNishizawa& Associates / SANAA, M House / Japan, 2005
- UN Studio / Van Berkel&Bos, Möbius House, Netherlands, 1998
- CanÇinici, Microloft II Bulut, İstanbul, 2014
- Peter Eisenman, House X 1975
- Monolab, Body House / Rotterdam, 2001
- Caruso St John, Brick House / London, 2005
- SmiljanRadic, Chilean House / Chile, 2006
My themes are “among the giants” and “mutually abandoned” and in accordance with the exercise, with that list and the themes I had to create collages in 2D and 3D.
The first thing that I started was thinking about the themes and finding somehow relation in the list of houses. Since I chose the themes randomly and they seemed to me something which is nonsense, I tried to give them some meanings. For instance, for “among the giants” theme, I gave it the meaning of “among the all significant features of the house” in my mind and for the theme called “mutually abandoned”, I gave it the meaning of “not showing the characters of them while they are coming together”.
I have three 3D collages and two 2D collages which of revisions of each other in order to clarify my ideas in collages. All collages became different after revisions but the ideas behind them were same.
With the themes, I included my collages something coming from the researches about the houses. For “among the giants” theme, I tried to find some important features of the houses which have a relation to each other.
While I was researching about houses the things that caught my attention were the diagram of Mobius House and the use of that diagram while the architects were designing the house. The diagram of the house is formed with a continuous line intersecting at a point like in the form of an infinity symbol so the Mobius house and its diagram underlie my collages.
In searches on the Mobius House, there was a part of like that; “The Mobius band (the diagram of the house) transforms the livings in the house into a walk in the landscape.” After I saw that I thought that the diagram also increases the relation between the outside and inside, in other words, increases the relation between nature and houses. After that, I grouped the houses into two. One of the groups is the houses having tendency to set a relation with nature and other does not have a tendency like that.
In collages, a part of the line of the Mobius band creates more relations with the group having relation with nature, other does not. At the intersection point of the line, the special movements of the strip which is in accordance with the group’s features mutually abandon the point.
3D Collages above
2D collages above.
Hama beads as a new hobby
In the last post, I said I have nothing to do but now I found something to spend a good time and relax. Also, the final products are so sweet. Those are my products. Now I benefit from Pinterest but I hope I will produce my own things. 🙂 

WESTERN EUROPE AFTER THE ROMAN EMPIRE: MONKS, KNIGHTS, AND PILGRIMS (Global Architecture)
Because of the improvement of the economic opportunities, Christian pilgrims took long religious journeys to relics of the saint houses in cathedrals. They traveled from England, Germany, and France either to Jerusalem, Rome, or Santiago de Compostela, Spain.
Charlemagne: The Revival of the Roman Empire and the Role of Monasteries
Charlemagne’s fleeting vision of Renovatio Romanae Imperii, the revival of the unity and greatness of the Roman Empire of Constantine, inspired a feverish few decades of architectural patronage.
- Numerous imperial palaces built for his itinerant court.
- Sixteen cathedrals.
- Over 200 monasteries
Charlemagne’s palace and chapel were projects that created according to some searches in long times. The palace derived its organization from Theodoric’s palace in Ravenna(the architects borrowed the Byzantine works in Ravenna), which had been inspired by the imperial palace in Constantinople.
 The Palatine Chapel is another example in Achen that show how the architects in that period were affected by another culture. The architect attempted to copy San Vitale in Ravenna for the emperor’s mausoleum, producing a stiff approximation of the two-storied octagon supporting a dome on a drum. Above the main entry to the Aachen chapel rose the two towers of the fortress. During the next century, the twin-towered facade became known as a westwork, not something only known to the military.
The Palatine Chapel is another example in Achen that show how the architects in that period were affected by another culture. The architect attempted to copy San Vitale in Ravenna for the emperor’s mausoleum, producing a stiff approximation of the two-storied octagon supporting a dome on a drum. Above the main entry to the Aachen chapel rose the two towers of the fortress. During the next century, the twin-towered facade became known as a westwork, not something only known to the military.
Then, a Carolingian westworks that may have influenced the chapel at Aachen, the abbey church of Lorsch, received imperial patronage. It was a gatehouse offered a rich example of the reinterpretation of ancient types. The gate suggested a triumphal arch to celebrate Charlemagne’s return from his imperial coronation in Rome.
The Pilgrim’s Progress: Rome and Compostela
Pilgrims were the ones who took the long religious journeys to relic on saints houses in some cathedrals so, in the medieval era, religion is a stimulus thing because cathedrals became a significant part of the religious journey. For example, Three tombs became the principal goals for medieval pilgrims:
- Christ’s Holy Sepulcher in Jerusalem;
- St. Peter’s crypt in Rome;
- the tomb designed for the recently discovered body of St. James in Compostela, Spain.
For that reason, cathedral towns were in a competition among each other.
The romanesque cathedrals had take designed to accommodate crowds of pilgrims. So that interior and exterior design of them were determined by the needs of pilgrims. However, basic design approach came from Roman basilicas and allowed for maximum circulation into the churches.
Gothic Europe (Global Architecture)
The City Returns: Market Towns and New Towns
The situation of living in an abundance standards of the cities in Europe resulted in the enlargement of the city walls, gigantic cathedrals and the impressive civic building such as markets hospital. Since they wanted to enrich the cities with public spaces, they built the towns or cities on the orthogonal plans.
For example,in the city of Troyes, they first provide market district in cities with some barn-like spaces, with the wood-beamed halls. Then since the economy of Troyes grown, they rebuilt the cathedrals and the hospital(with the foundation of a new hospital in the mid-thirteenth century) The hospitals were created with long covered with a wooden barrel vault, terminating with a small chapel. Like those examples, throughout the Europe such as Zähringer, public spaces like hospitals, trade centers libraries were something which people wanted to gain. However, in Zähringer there was no defined area for cathedrals but the city had a good example of market spaces. Another example can give from England and France. In both cities, a basic grid plan with streets was followed. The land was divided into oblong “gothic lots” which were shared to the local people. Briefly, the new towns or trading cities provided accessibility and freedom of movement for people by concerning more public spaces.
 The Gothic Cathedral: The Crown of the City
The Gothic Cathedral: The Crown of the City
Gothic cathedrals are partly recognizable because of their huge walls and stained glass windows which allow light for large spaces and creating heavenly interior light. In order to create large spaces and use glass to fill between the walls, they use such technical possibilities which are pointed arches, ribbed vault and flying buttresses that are borrowed ideas from other cultures. Arches provided openings for spaces while maintaining the strength the walls and allowed such doors and windows and they also let them to built vertically higher buildings. Those arches were crossed and they created vaults( ribbed vault and groin vault). Thanks to these situations, the distinguishing of the characteristic of gothic architecture occurred with the creating of thin and taller things. Helping the disperse the weight carried by pointed arches created flying buttress which gives something giving the unique silhouette of gothic architecture at the exterior part, I think. Since walls were not used as support elements, the glass was preferred to use rather than walls. Like existing in Chartres and St Denis, wheel window could apply on the high level of the façade. Wheel window created with stained glass with ornamentation which is obvious examples for ornamentation and it was also the gothic tradition that included the historical and biblical stories on stained glass. There were also other ornamentations on façedes of the cathedrals which were created with sculptures. Like existing in Notre-Dame, the gargoyles were examples for those kinds of ornamentations. On the higher level of cathedrals, they were used for moving the rainwater of the roof.
The Spread of Gothic: International yet Local
Gothic style migrated to Germany both through the arrival of French masons and the taste preferences of elite patronage. Also, although the gothic style was a thing was abstained from applying for Italians because of their strong Roman heritage, gothic became a preferred style of the Dominican order which built large churches such as SS. Glovanni e Paolo in Venice after time.
Grafting Zelve onto Tuz Gölü
In my analysis for Tuz Gölü, I have axises including road axis, the axis of the special part of the horizon line which Tuz Gölü and sky meet, the axis of the shortest way which lies between the top of the hill and the road at the bottom and the axis of the settlements on the opposite mountain. However, even though, I have lots of axisses, I have only one tangible axis which is the axis of the shortest way between top of the hill and the bottom road.
My design strategy on the Tuzgölü is that I tried to create a path that gives direction on the shortest way on the part of the hill part near the Tuzgölü for people to walk, since the strongest experiences of Tuzgölü are walking and experience the vista. I start at the top of the hill because I want people to see the vista with a panoramic seen, in other words, the maximum view. The PATH is created with lots of spaces I call them small pavilions
I grafted the idea of existing integration which is created by many spaces and the idea of using the material of the structures as a sitting area which means using the material both as a tool for different experience and creating the structure.
On the Tuz Gölü part, I have only orientation of the special part of the horizon but it does not define a path. It defines an area I tried to define that with the spaces in an extended order.
At the hill part, our journey starts at the top of the and continue to the bottom road but I may have an another start on tuz gölü part

I defined the encloser with the linear elements and the their dimension between eachother. At the last space the linear elements define walls






