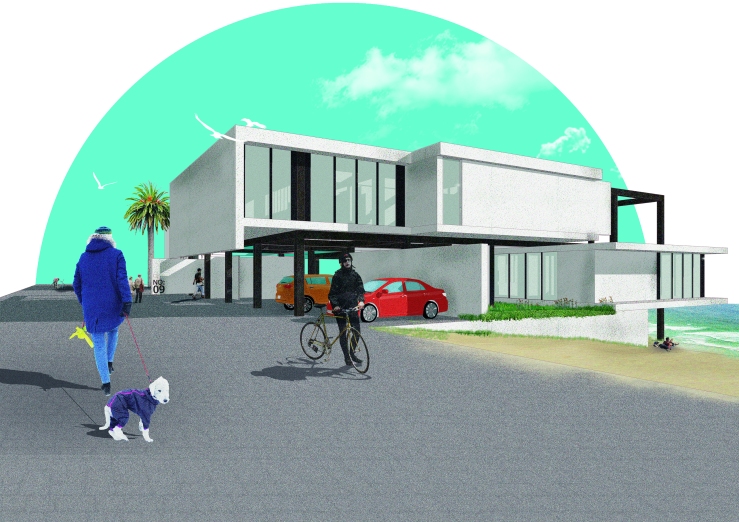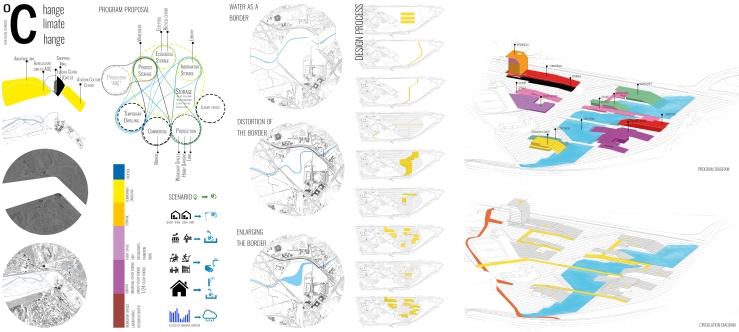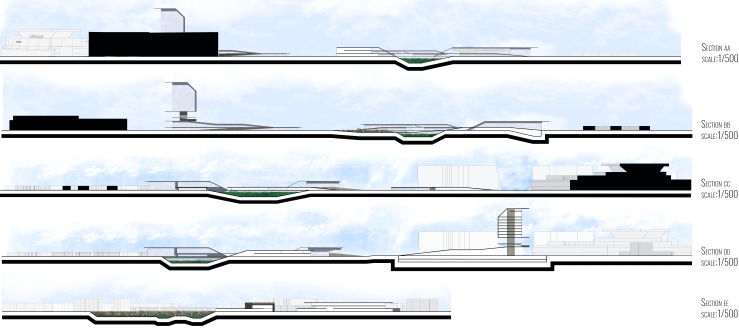The Villa Curutchet designed by Le Corbusier is one of the row houses in the place where it was built and it was designed for a surgeon for using the house also as an office so the house is one of the good examples for differentiating the spaces according to the user of the spaces. In other words, the households public and private use in itself and those different kinds of uses of the house are divided by the voids created in the house. This paper examines how the voids organize the composition of the house and also with the existence of the void the paper mentions the layer in the places where the voids begin and end. As a result, the house is compared with the painting of Le Corbusier called “Still Life” in reference to the analysis of Colin Rowe and Robert Slutzky.
In order to define the house as a composition organized by the voids, it is important to mention about the nearby environment of the house. The house locates itself between two houses so If the existence of the house is ignored, the site of the house is able to be read as a defined void between two masses. It can be assumed that the architect designed the house considering the site as a defined void and he created the spaces and organization of them by adding enclosed volumes into a defined void. The first step is the division of the void by gridal organization of the vertical element called columns. On the ground floor, the ramp and the enclosed spaces are the initial additions as volumes into the defined void in accordance with the gridal division of the vertical elements. In reference to the initial addition, at further steps, the enclosed volumes, defined as circulation, living and office spaces, are added into the defined void. Although the house can be read as an addition of the enclosed volumes into the defined void, also the house can be read as the subtraction of the voids from the whole enclosed volumes in order to divide the different purpose of use such as division of living and office.
The way of combining the vertical elements of the house highlights the existence of the voids in the details. There is a sequential combination of the void and the vertical elements which means that the vertical elements such as the columns, tree or the facade elements are ordered in between the voids. This situation of the combination of the elements and the voids indicates the various sequential sections so it can be assumed that the house is composed of sequential vertical layers. Also reading the house as sequential layers can be analyzed on the horizontal axis since the facade elements and the gaps on the side walls of the house created a layer on the horizontal sections. These layers and the sequential combination of them defines the publicness and privacy of the spaces of the house. In other words, If the road next in front of the house and the ground level are taken as a base, the level of the superimposition of the layers defines the level of privacy of the house. Because of that the living zone of the house which means that the most private spaces of the house are on the upper floor of the house and the furthest place of the house from the road.
Considering the reading the house as a sequence of horizontal and vertical layers, the painting of Le Corbusier called “Still Life of 1920” can be compared with the house in reference to the analysis of Rowe and Slutzky. They analyzed the painting while they mention about “[Stratifications], devices by means of which space becomes constructed, substantial, and articulate, are the essence of…phenomenal transparency” (Rowe & Slutzky, 1982) by exploding it in order to assert that the painting is composed of different layers and overlapping of the layer creates the end product. The layering method as a design method is seen in both Le Corbusier’s paintings and his built works like The Villa Curutchet. Like it occurs in the painting of him, the frontal elevation of the Villa Curutchet gives the sense of overlapping of the various sequential layers. In contrast to the painting, from the front elevation of the house, while the overlapping of the layers is observed, also the void between the layers can be read. Actually reading the void between the layers empower the sense of composition the layers.
Briefly, while reading the house as a precedent, the voids and how they are combined are the main concern for the analysis of the house. The occurrence of the voids in between the vertical and the horizontal elements of the house gives the sense of the sequential layers both in vertical and horizontal planes so the house can be as a composition of a sequential layer.

 The climate change and the effect of it on the architecture is a popular subject in today for that reason in that semester in ARCH 401 course the theme of the project and name of it is “change climate change”. So the main issue of this term is dealing with the “change” with architecture. In a general point of view, the meaning of the word “change” is “undergoing transformation, transition, or substitution”. (Change. (n.d.). Retrieved from
The climate change and the effect of it on the architecture is a popular subject in today for that reason in that semester in ARCH 401 course the theme of the project and name of it is “change climate change”. So the main issue of this term is dealing with the “change” with architecture. In a general point of view, the meaning of the word “change” is “undergoing transformation, transition, or substitution”. (Change. (n.d.). Retrieved from 

